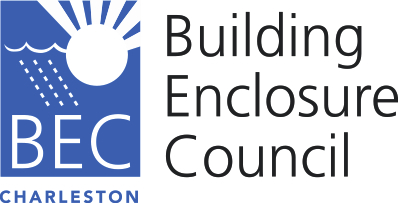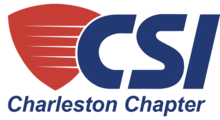

CSI Charleston in unison with BEC Charleston present
Mid-Rise Wood Construction:
PRESENTERS:
Darbis Briggman, Building Official City of North Charleston
Doug Allen, P.E., Simpson Strong Tie Branch Engineer
Michael Zee Zeeveld, Assoc. AIA, ACi, PMI Allied Software, Senior Project Manager
Continuing Education
AIA: 4 LU/HSW
COST:
$45 for Professionals, $25 for students
FREE! AFTER THE SEMINAR! 33RD ANNUAL CHARLESTON CHAPTER CSI PRODUCTS FAIR EXHIBIT:
4:30-7:30 (immediately following seminar)
FREE! Heavy Hors D’ouvres, Beer, Wine and Door Prizes!
FREE ADMISSION for Architects, Engineers, Contractors, Interior Designers!
SEMINAR DESCRIPTION:
Worldwide, theres a trend toward the construction of taller wood buildings including the four / five-story wood buildings now common throughout the United States. This growth of timber building is pushing the code allowable height limitations. Advances in engineering, like cross-laminated timber (CLT), is making large wooden skyscrapers possible. As example, a timber office tower is coming to London, a wooden residential complex is being built in Montreal, and Stockholm is planning a 40-story CLT skyscraper.
This trend is being driven to a large degree by cost, with a cost saving usually in the range of 15% – 20%. While material prices fluctuate, wood almost always costs less. Plus, wood construction is fast and woods relative light weight reduces demand on the foundation design. At the same time, wood offers other benefits. Wood buildings are safe. Wood buildings are versatile and adaptable. Innovative technologies continue to expand the possibilities for taller walls, longer spans and higher wood buildings. And wood is inherently green. Its renewable and sustainable, contributes to a buildings energy efficiency, and can be used as a low-carbon alternative to steel, concrete and masonry in many mid-rise applications.
The growing demand for wood construction mid-rise buildings, including apartments and condominiums, senior living, affordable, and mixed-use commercial/residential developments, creates both challenge and opportunity for building professionals as they work to balance value with performance. Wood-frame construction is a cost-effective option for mid-rise structures because it allows high density (five stories for many residential occupancy groups, six for office) at relatively low cost, while providing other benefits such as construction speed, structural performance, design versatility and a sustainable, low-carbon footprint.
It is noted that building codes require all building systems to perform to the same level of safety, regardless of material used, and wood meets code for a range of mid-rise building types. Wood-frame buildings are also lighter and have more repetition and ductility than other structures, which means they perform well during earthquakes and high wind events.
More than with other types of construction, the structural detailing of mid-rise wood buildings plays a large role in the ability to manage investment costs per unit and maximize the lot configuration. Several common structural design challenges are also under consideration, including those related to fire safety, shrinkage and conductibility.
All too commonly, the exterior envelope of today’s mid-rise commercial and multi-family/mixed use wood-framed buildings experience unnecessary problems with water infiltration. This infiltration often results in damaged interior finishes, mold growth, and hidden deterioration leading to significant repair and legal costs, owner disruption, lost revenues, and wounded reputations.
Learning Objectives
- Attendees will be able to understand the methods specified by the International Building Code for establishing the fire resistance of wood assemblies applying the special provisions for the design of wood structures involving, fire rating, compartmentalization and sprinkler systems.
- Attendees will better understand specific requirements related to the details and installation of hardware that help meet current code in our high wind and seismic zones. Sophisticated engineered connections now replace once large, complicated, and intrusive details that are hard to construct and even harder to understand in terms of load paths. Pre-fabricated connections with tested performance values help the entire design team, contractor, and inspection personnel readily understand and verify code compliance.
- Attendees will be introduced to an interactive, user friendly performance based design software that is utilized during the design process as a tool to model the structural system of the building. The ability to understand the building as a complete structural system helps to alleviate unintended conflicts with other disciplines and simplifies the complicated performance loads imposed on wood framed structures in our high wind and seismic zones.
- Attendees will understand the application of best practices for using current technology and the Building Information Modeling with the structural domain information, including the utilization of the Revit Structure model exchanges with tool in Autodesk Building Design Suite and third party applications including materials selection and detailing.
